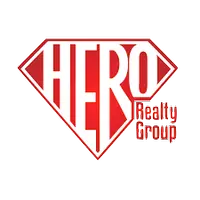$539,900
$539,900
For more information regarding the value of a property, please contact us for a free consultation.
3 Beds
3 Baths
2,240 SqFt
SOLD DATE : 07/10/2025
Key Details
Sold Price $539,900
Property Type Single Family Home
Listing Status Sold
Purchase Type For Sale
Square Footage 2,240 sqft
Price per Sqft $241
MLS Listing ID 25-3649
Sold Date 07/10/25
Style Two-Story Tradtnl
Bedrooms 3
Full Baths 2
Half Baths 1
Construction Status Existing Structure
Year Built 2015
Lot Size 1.160 Acres
Acres 1.16
Source Alaska Multiple Listing Service
Property Description
Assumable Loan!! This one owner, custom built, Luxury home is a rare gem, offering top tier construction, designer upgrades, and thoughtful features throughout! Welcome to your new home-- where high- end finishes meet spacious living on 1.16-acre private wooded lot, discretely located in the beautiful Sundance neighborhood, offering quick easy access to shopping, schools, and local amenities. Step into the 2-story foyer of this 2240 sq ft 3 bedroom 2 ½ bath retreat and find yourself immersed in elegant comfort.
The exquisite office (or possible fourth Bedroom) with coffered ceiling and French doors is located conveniently off the foyer.
Entering the open living area with large windows, amazing views, and gas fireplace that continues through the open dining area to the gourmet kitchen, a chef's paradise. The kitchen features gleaming granite countertops, a generous 4 x 6 kitchen island with dining space, custom cabinetry with soft-close doors and drawers, a striking marble backsplash, stainless steel appliances and an amazing ex-large 5 x 7 pantry with a designer door!
Ascending the spacious open staircase to the second floor you will find an enormous primary bedroom haven with an oversized walk-in dressing closet with bench seat. Pamper yourself in the spa like en-suite bathroom in the oversized soaking tub or the glass enclosed fully tiled large shower. From there you will find two additional large bedrooms one with a custom built-in murphy bed, the other has views of the Northern lights A huge 8 x 12 laundry room has custom cabinetry with soft-close doors and drawers, granite countertop, and utility sink, and offers great space for hobbies, crafts, sewing, indoor gardening, or whatever your heart desires.
Back on the main floor you have access to the approximately .75 acre backyard through the large covered patio, a safe and secure 50 x 150 fenced area, an open area for a future firepit, and large woods. with a plethora of natural and landscaped edibles, as well as, the 12 x 14 garden shed.
Access the beautifully designed half bath through the custom mud room with bench seat and storage leads to the oversized heated three car garage. The garage features a drain in the sealed concrete floor that is attached to the septic, an additional utility sink, 240 volt electrical outlet and plenty of room for toys, classic or race cars.
Bonus items are the in-ground fence, an extra wide driveway with a 15 x 30 RV/trailer parking, and purposely designed low-maintenance landscape.
Assumable Loan, call for details!
Location
State AK
Area Wa - Wasilla
Zoning R1 - Single Family Res (re: Cities Palmer/Wasilla)
Direction KGB to R-Foothills, L-Sundance, L-Upper Meadows Cir. In cul-de-sac.
Interior
Interior Features CO Detector(s), Dishwasher, Electric, Pantry, Range/Oven, Refrigerator, Smoke Detector(s), Marble Counters
Flooring Laminate, Carpet
Fireplaces Type Gas Fireplace
Fireplace Yes
Appliance Gas Cooktop, Microwave (B/I), Washer &/Or Dryer
Exterior
Exterior Feature Private Yard, Fire Service Area, Landscaping, Road Service Area, View
Parking Features Paved Driveway, RV Parking, Garage Door Opener, Attached, Heated
Garage Spaces 3.0
Garage Description 3.0
View Mountains
Roof Type Shingle,Asphalt
Topography Level
Building
Lot Description Level
Foundation None
Lot Size Range 1.16
Sewer Septic Tank
Architectural Style Two-Story Tradtnl
Construction Status Existing Structure
Schools
Elementary Schools Btv-Undiscl By Ll
Middle Schools Btv-Undiscl By Ll
High Schools Btv-Undiscl By Ll
Others
Tax ID 0000B02L011
Acceptable Financing Assumable, Cash, Conventional, FHA, VA Loan
Listing Terms Assumable, Cash, Conventional, FHA, VA Loan
Read Less Info
Want to know what your home might be worth? Contact us for a FREE valuation!

Our team is ready to help you sell your home for the highest possible price ASAP

Copyright 2025 Alaska Multiple Listing Service, Inc. All rights reserved
Bought with Jack White Real Estate Mat Su
"My job is to find and attract mastery-based agents to the office, protect the culture, and make sure everyone is happy! "






